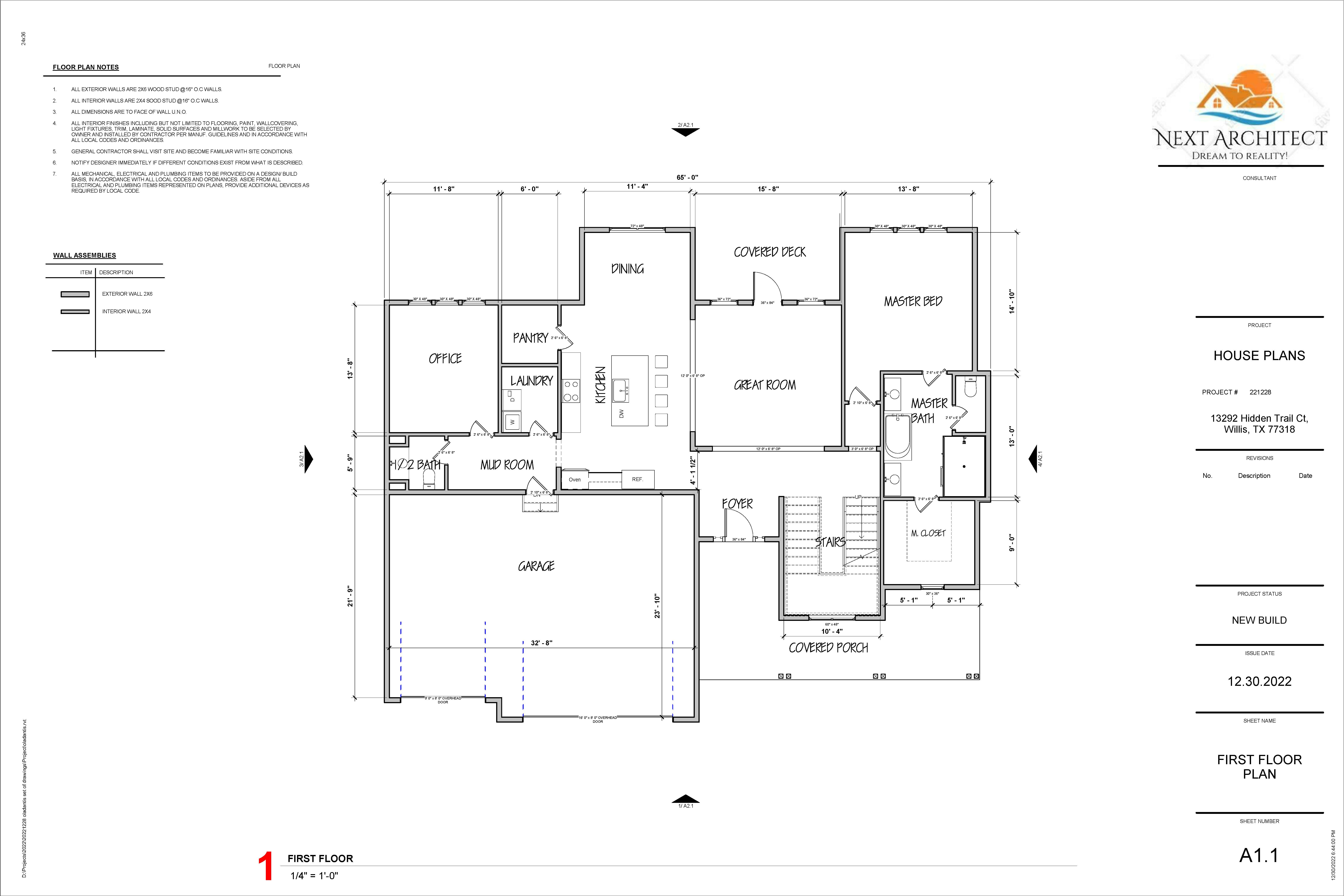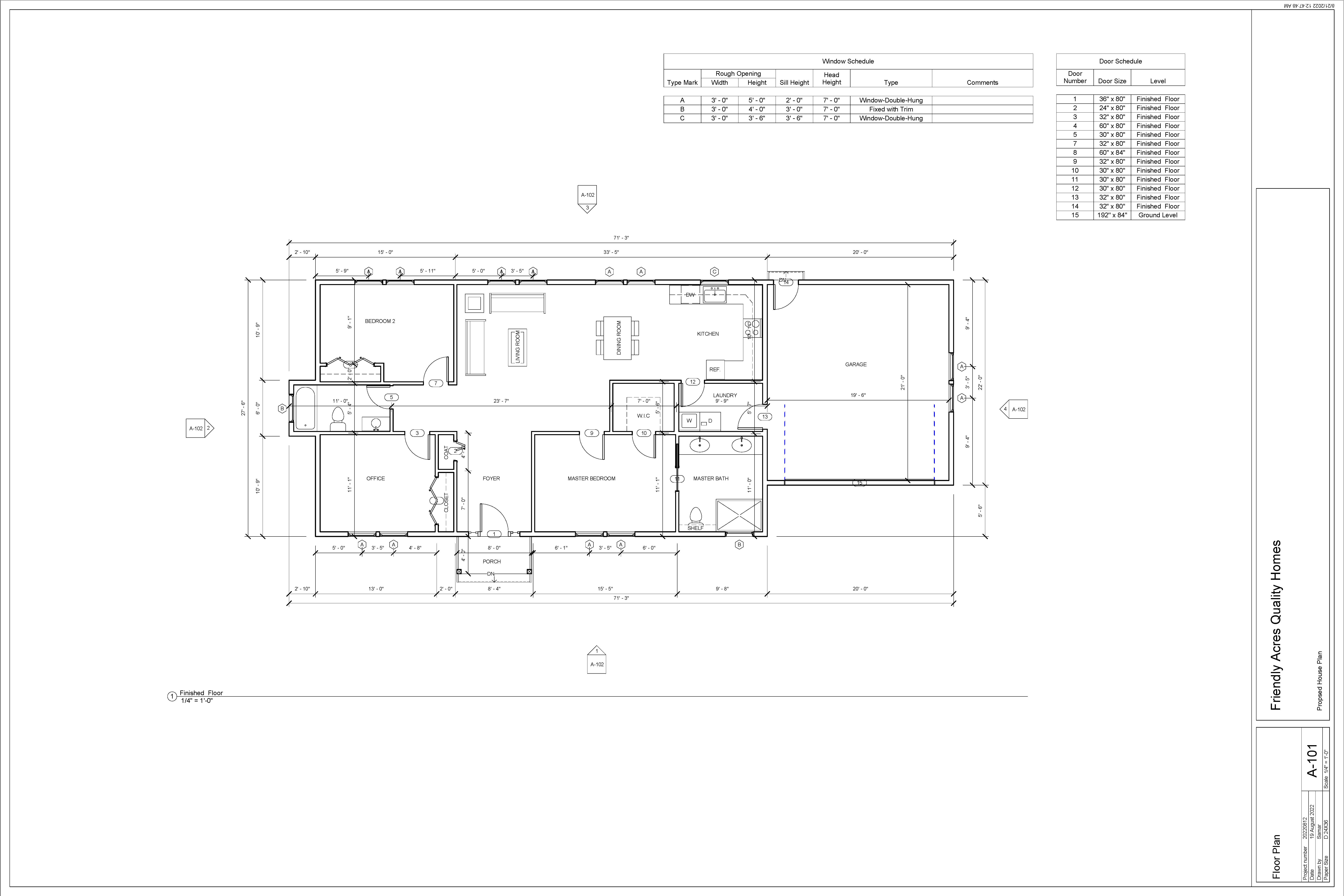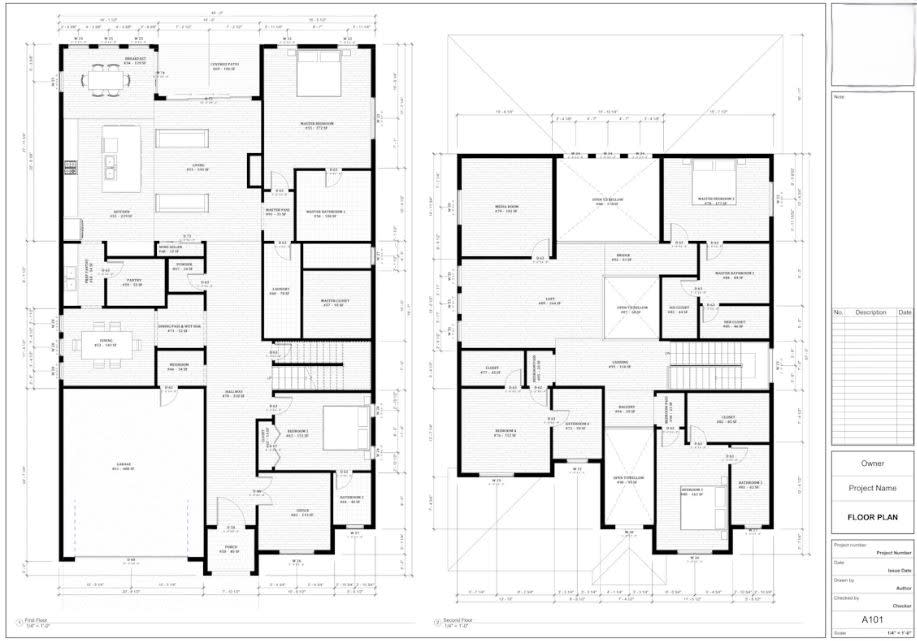Get Your Custom 2D House Floor Plan Designed by a Professional Architect
Perfect for renovations, new builds, or permits — get accurate floor plans delivered fast, fully online.

Why Thousands Trust Our 2D Floor Plan Services
Fast Delivery, Always on Time
Receive your 2D floor plans in as little as 24–48 hours — ideal for urgent projects and deadlines
High-Quality Architectural Drafting
Each floor plan is crafted with precision, clarity, and construction-ready detail by professional architects.»
Certified Architects You Can Trust
Work with vetted, experienced professionals who specialize in residential and commercial floor planning.
How It Works: Get Your 2D Floor Plan in 3 Easy Steps
Browse Recommended Architects
Click our curated list to see top‑rated Fiverr gigs for 2D house plans
Place Your Order
Fill in your project details on Fiverr (e.g. measurements, style) and complete checkout.
Our Top 2D Floor Plan Best choices from Fiverr Architects

Professional 2D Floor Plan Blueprints for Custom House Designs (Up to 2000 sqft) – Omar
Accurate and professional 2D architectural blueprints for residential spaces—delivered fast:
- 600 sqft – $40: 3‑day delivery, 2 revisions
- 1,000 sqft – $70: 4‑day delivery, 2 revisions
- 2,000 sqft – $140: 5‑day delivery, 2 revisions
Ideal for permits, contractors, and design presentations—crafted by an experienced architect‑draftsman.
Order This 2D Plan on Fiverr
Expert Architect Draftsman for Precision 2D Floor Plans & House Plans – Samar
Choose the perfect package:
- Basic – $30: Up to 200 sqft, 3‑day delivery, 2 revisions
- Standard – $60: Up to 1,000 sqft, 5‑day delivery, 2 revisions
- Premium – $120: Up to 2,000 sqft, 6‑day delivery, 2 revisions
All plans include detailed, construction‑ready 2D CAD drawings by a certified architect‑draftsman—ideal for residential house plans.
Order This 2D Plan on Fiverr
Detailed AutoCAD 2D Floor Plans — House Design, PDF to CAD Conversion & DWG Files – Archii Designer
Get precise, high-detail architectural floor plans—perfect for home design, permit drawings, or converting PDF to CAD/DWG:
- Basic – $20: Up to 700 sqft, 1‑day delivery, 2 revisions
- Standard – $50: Up to 1,400 sqft, 3‑day delivery, 3 revisions
- Premium – $90: Up to 2,000 sqft, 4‑day delivery, 4 revisions
All plans are crafted in AutoCAD by an expert draftsman. Contact before ordering to ensure the best result.
Order This 2D Plan on FiverrWhat Clients Say

Oceanica
“Omar is excellent professional! He understood what I needed in seconds and executed the plans immediately without errors. I will be using him for other projects ! I highly recommend his work!”

Matt
“Samar knocked it out of the park with top-notch creativity and a PROFESSIONAL touch in every detail. Working together felt smooth and inspiring thanks to her polite and proactive communication skills. Our collaboration was simply a joy! 👌.”

Isabella
“Archii Designer is nice always great to work together. He has taken care of everything I needed and I’m glad to work together again.”
Frequently Asked Questions
Your plans are delivered according to the package you choose—anywhere from 1 to 5 days. You’ll see the exact delivery time on each package option above.
All packages include PDF and DWG (AutoCAD) files. If you need additional formats (JPG, PNG), just let us know in advance.
Each package comes with 2 to 4 revisions, depending on level. Revisions cover minor adjustments—any major changes may incur an additional fee.
Absolutely. Before ordering, drop us a message with your specific requirements (square footage, layout changes), and we’ll confirm feasibility and timing.


